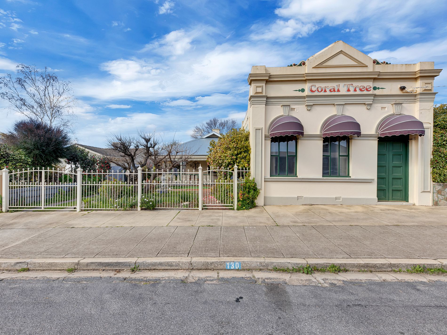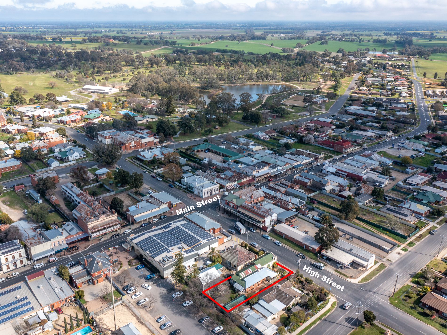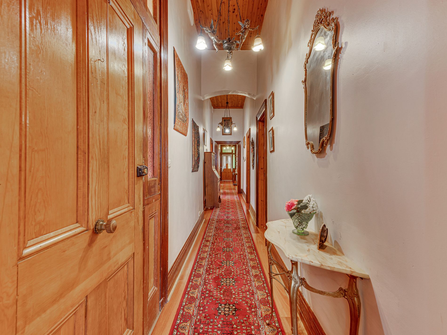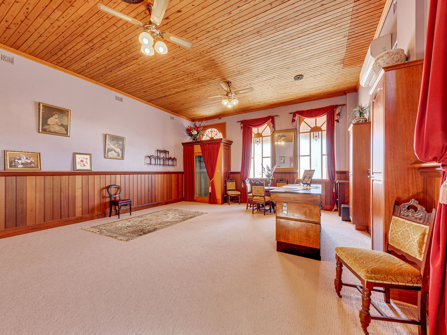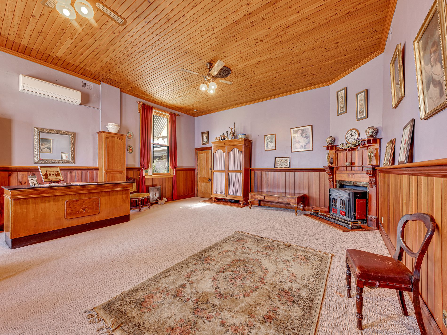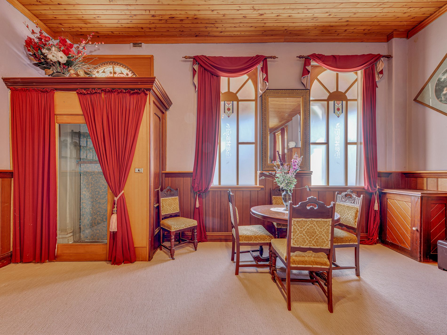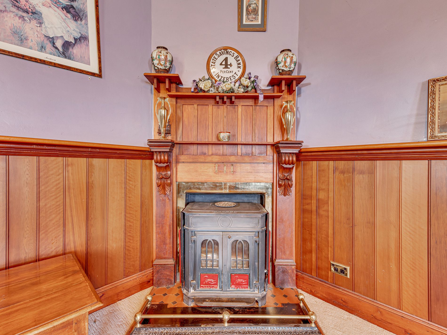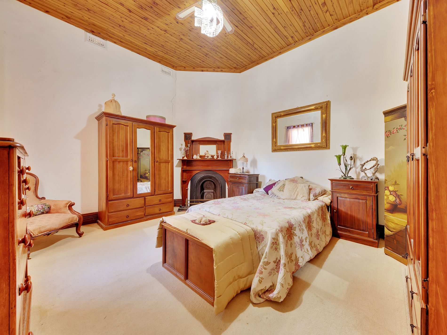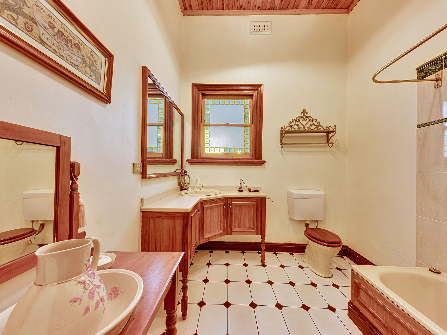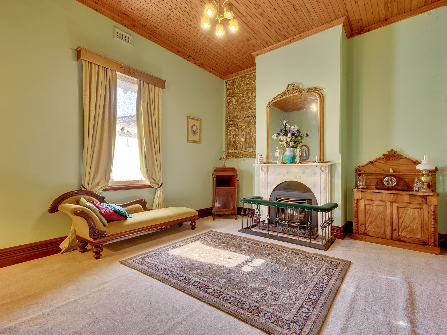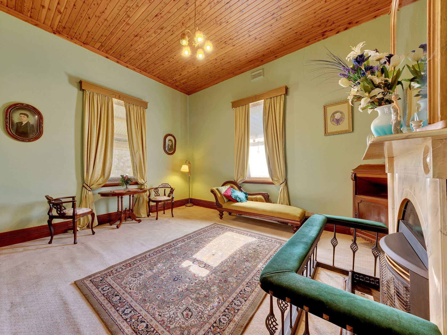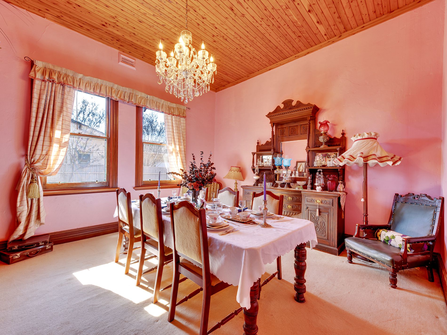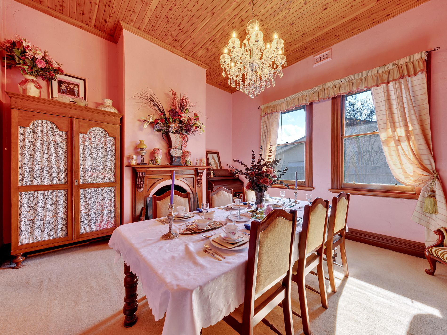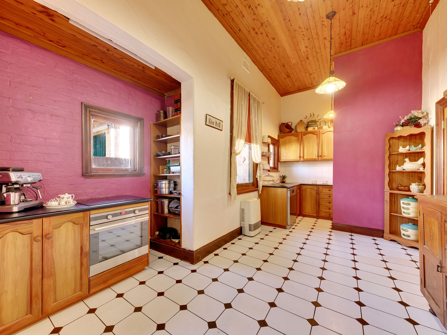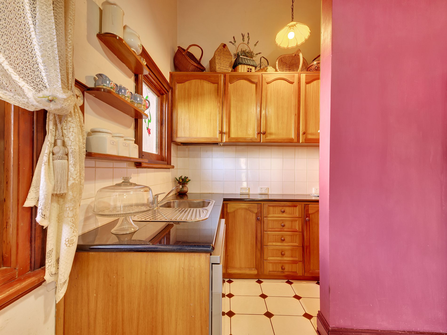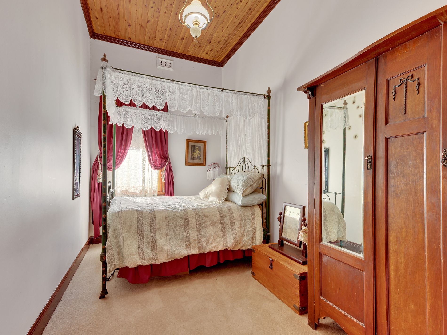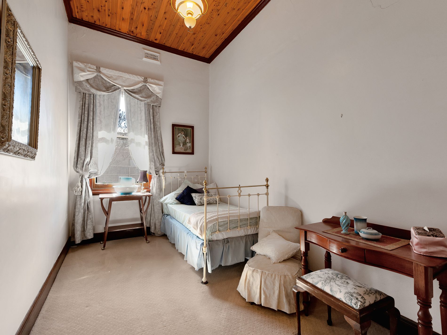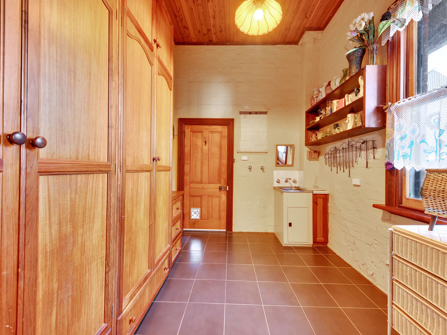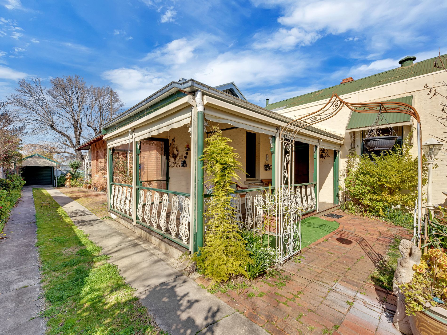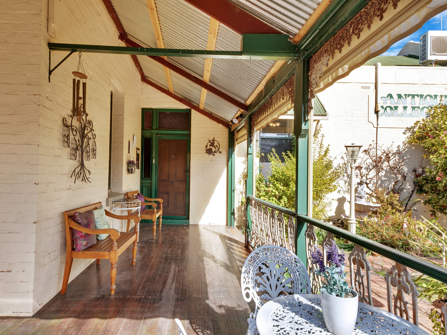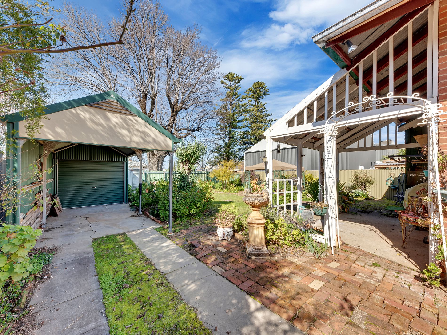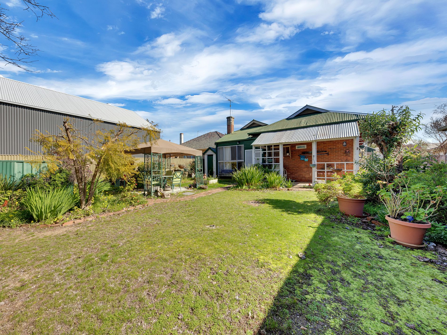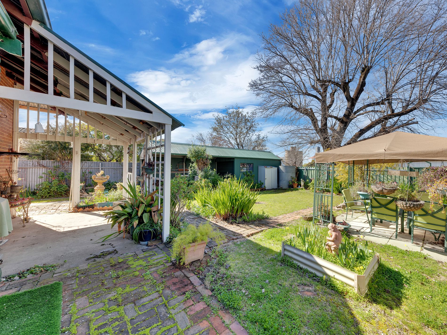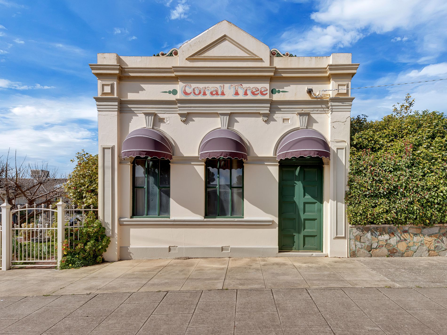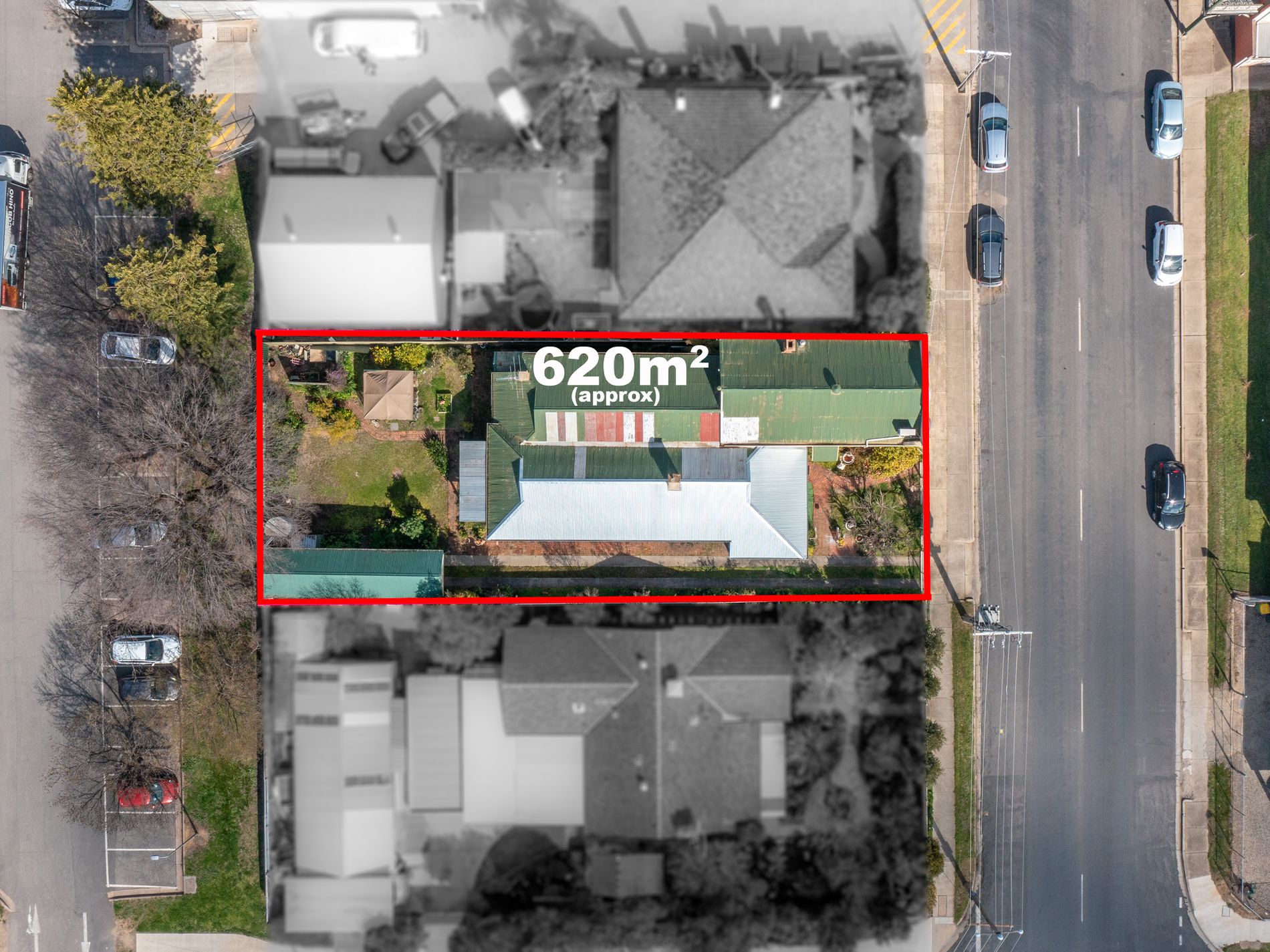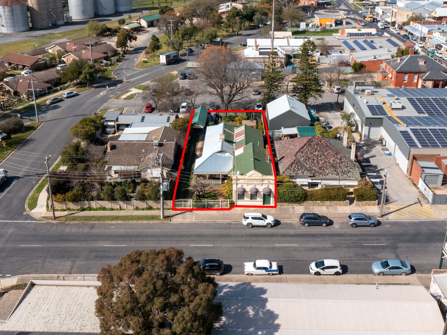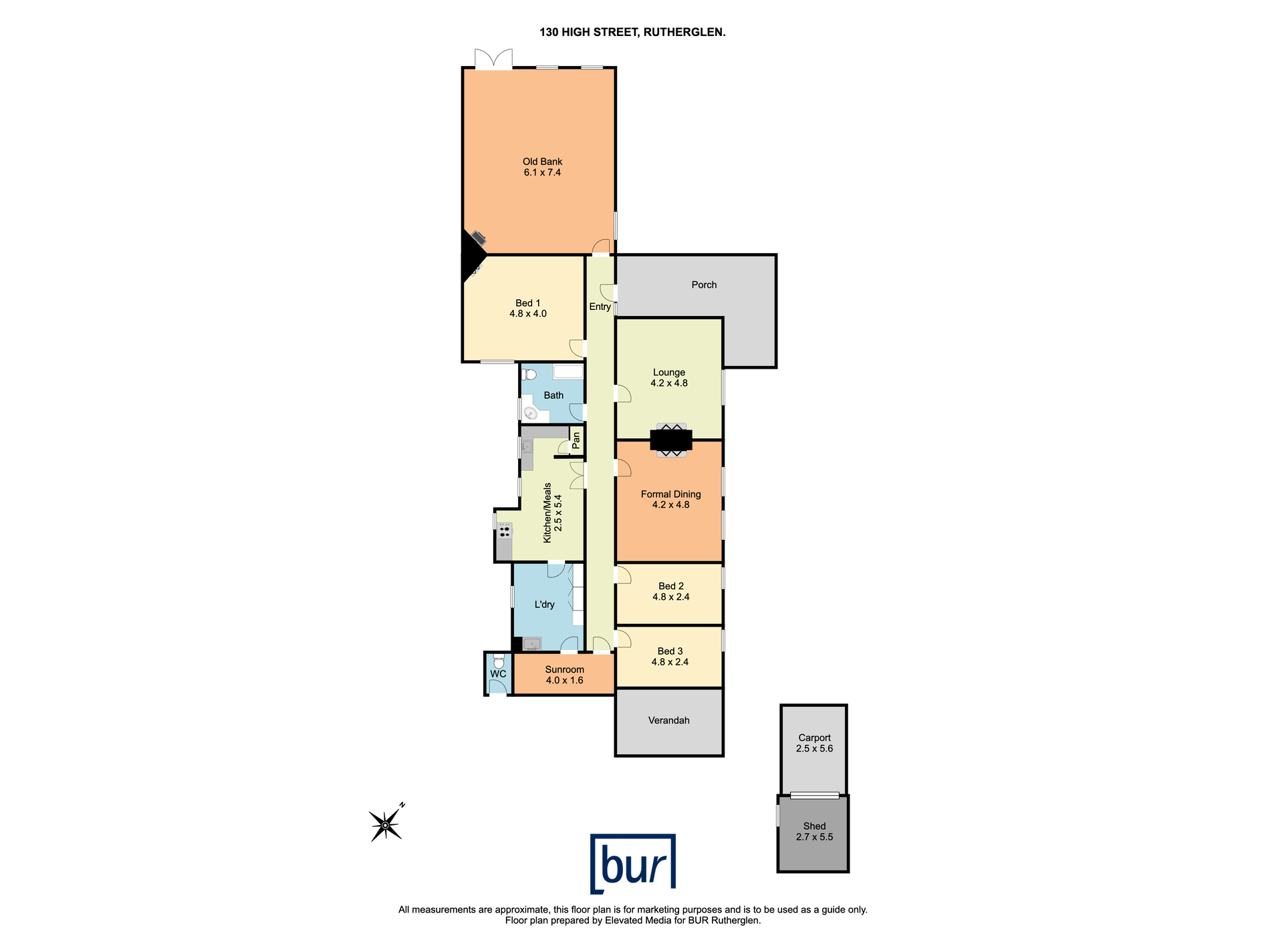Situated in the heart of the vibrant Rutherglen township, walking distance to the town’s fantastic restaurants, cafes and shops is this unique property rich with local history.
The ‘Coral Tree’ building, (previous menswear shop, bank, and antique store) circa 1889 sets the façade with strong street presence, attached a double red brick period home (managers residence built 1909)
Upon entry the homes period features and details are breathtaking, the large floorplan comprising three (3) generous bedrooms, formal lounge and dining rooms, modern ‘blackwood’ timber kitchen with adjoining meals area, central bathroom, convenient laundry and ‘utility room’,
The ‘Coral Tree’ building has the ability and potential to be used as many different things, (home office/ large lounge or commercial use) in recent times has been used as a second lounge/family room for the home.
Outside the 624m2 (approx.) allotment consists of established gardens, undercover timber decking with ‘all weather’ blinds, single carport with attached shed/workshop, second toilet and direct rear access onto ‘Gollings Square’ carpark.
Other features include:
- 18ft ceilings throughout
- Overhead fans
- Electric split systems
- Open fireplaces
- Commercial zoned
Agents remarks:
A property with so many possibilities, appealing to a wide net of buyers, including owner occupiers, Airbnb/ Bed and breakfast, investors, and business/commercial use.
Features
- Air Conditioning
- Gas Heating
- Open Fireplace
- Split-System Air Conditioning
- Split-System Heating
- Deck
- Fully Fenced
- Outdoor Entertainment Area
- Secure Parking
- Shed
- Floorboards


